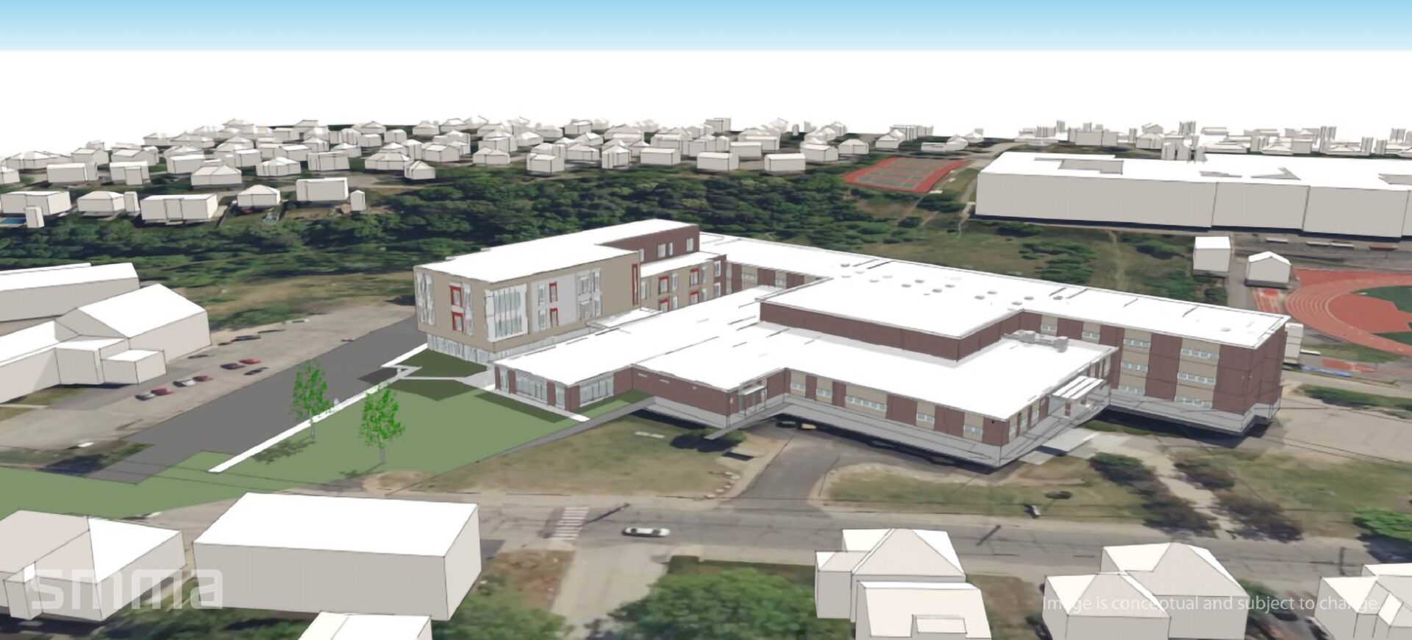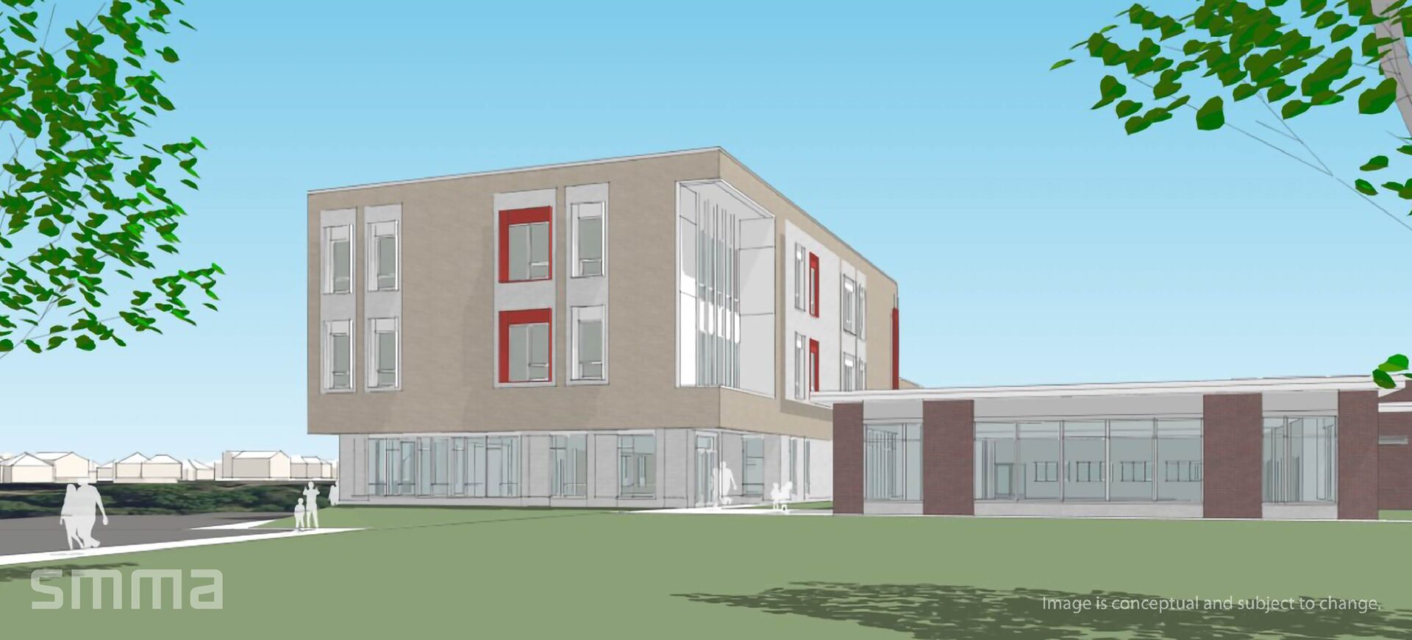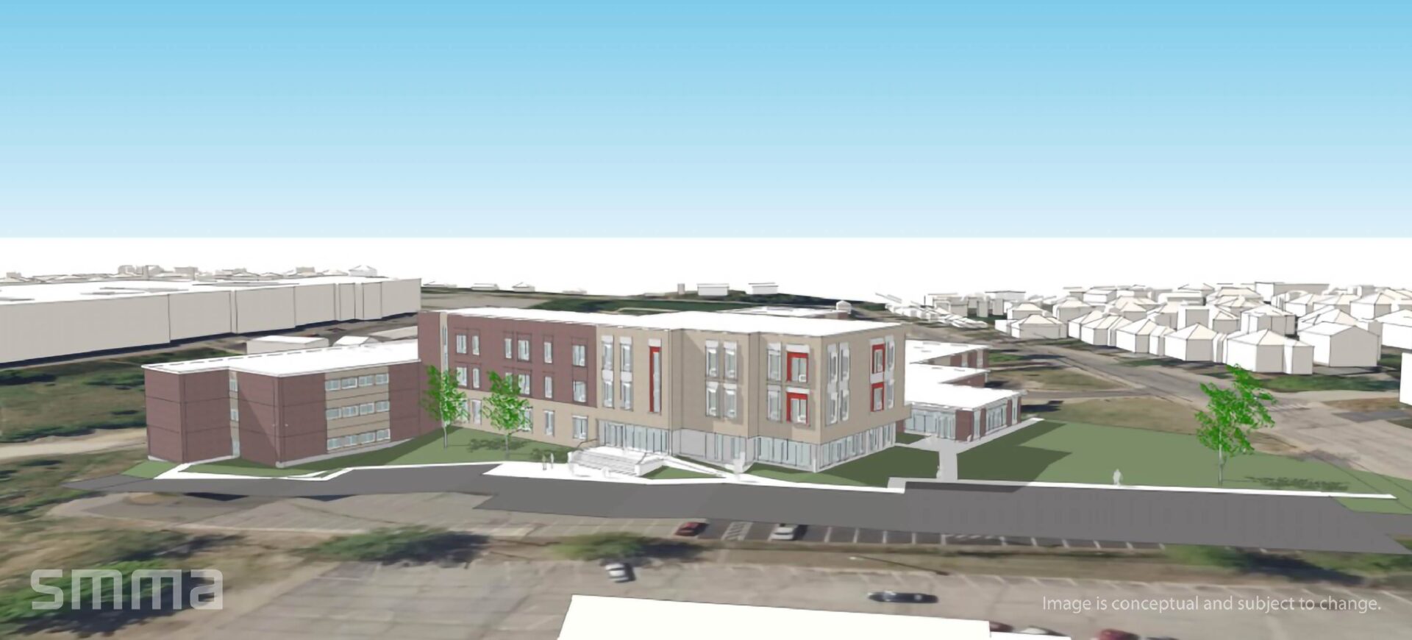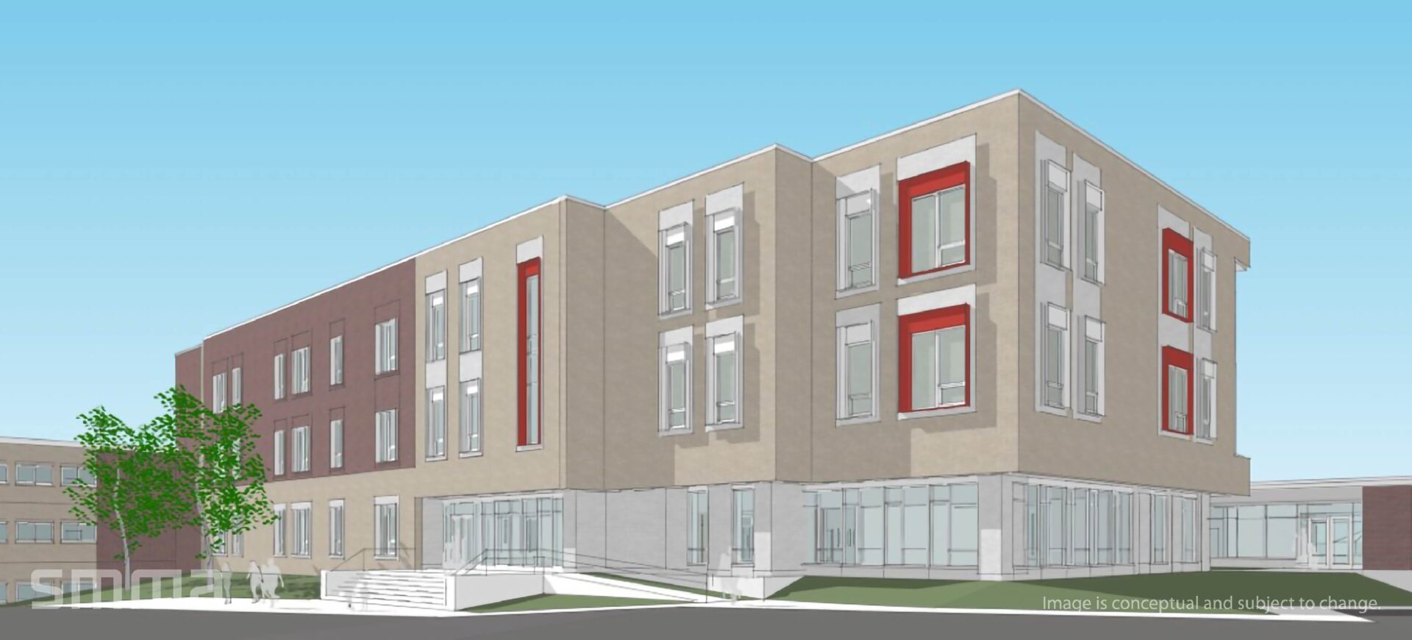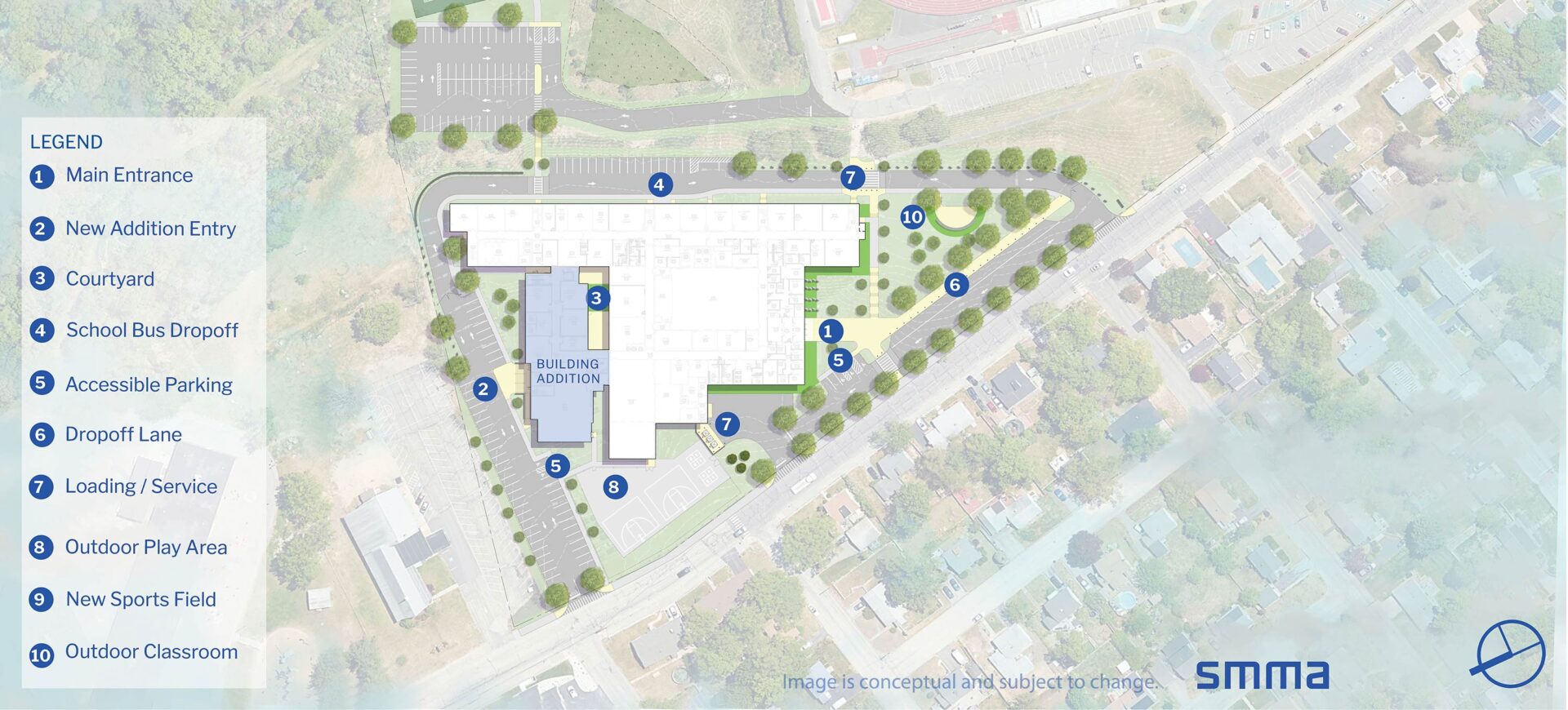Southside Middle School
Southside Middle School is expanding to accommodate 1,200 students in grades 5-8 with a 40,000-square-foot, three-story addition and renovations. The design blends modern and existing elements. Current basement-level classrooms lack natural light, and modular classrooms will be used during construction to ensure a smooth transition for students and staff.
Southside Middle School (Grades 5-8)
- Address: 300 South Jewitt Street
- Enrollment (24-25 school year): 750
- Sq ft: 116,648 gross square feet
- Acreage: 47 acres
- Original construction: 1967
- Additional construction: The cafeteria was expanded in 1995 to accommodate a growing population, and a science wing was added in 2005.
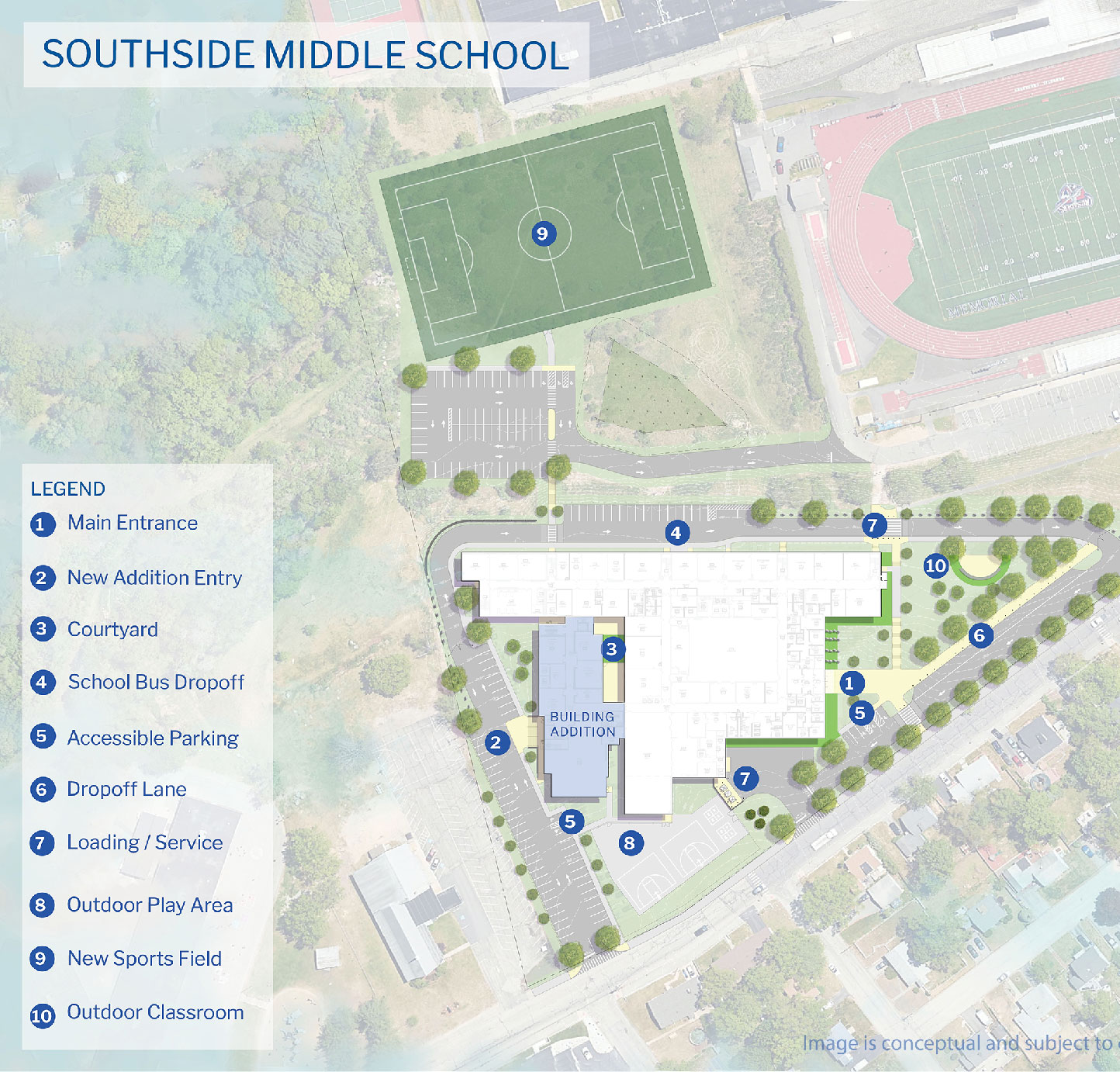
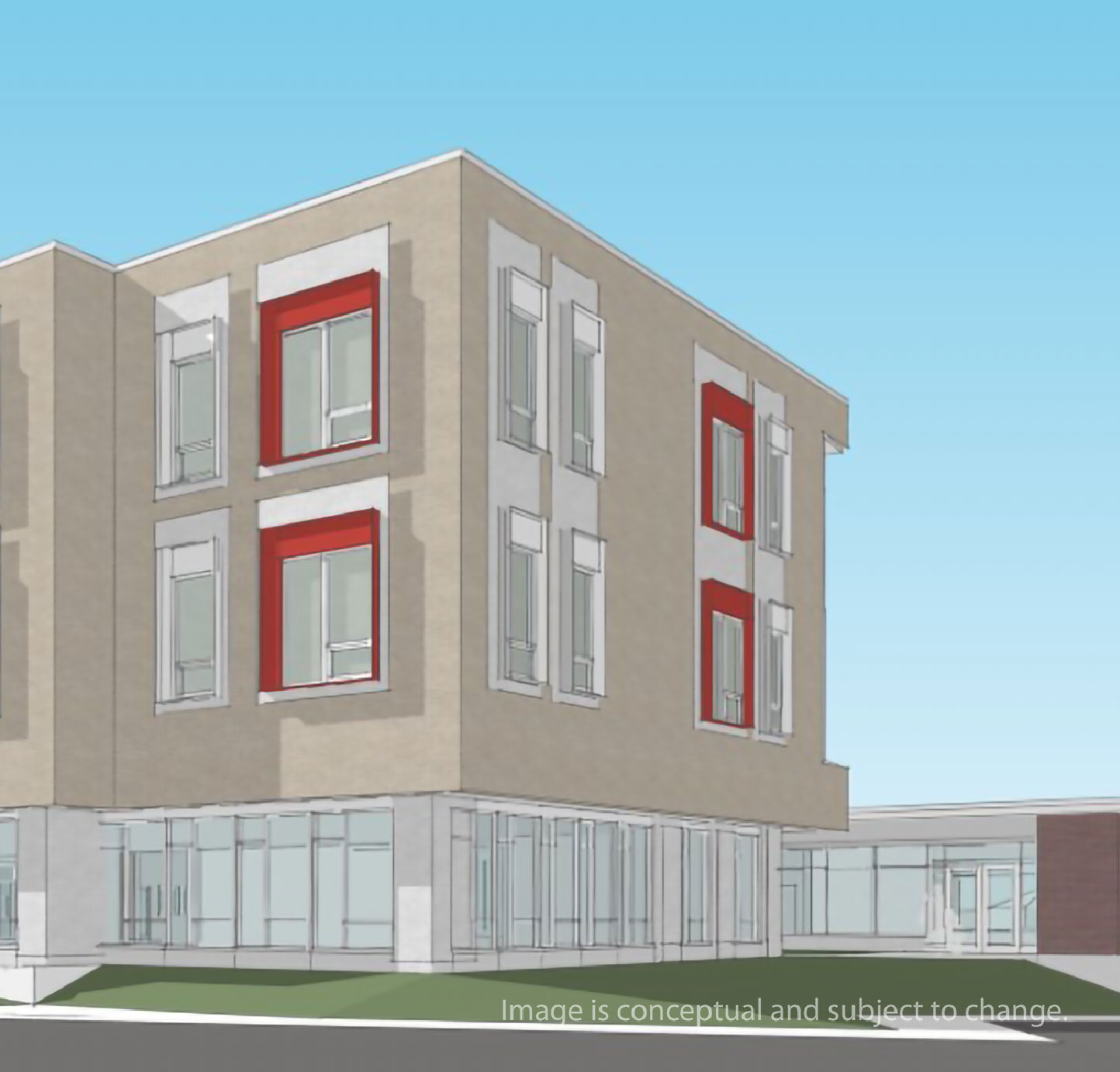
What's Being Done?
The work at Southside includes the strategic placement of the new addition to the north of the existing school, allowing for the creation of a unique two-level internal courtyard. This protected space provides students with a dedicated area for outdoor learning, social interaction, and imaginative play. Additionally, with an expanded enrollment at Southside, the site will accommodate new play areas for recess, further activating the areas adjacent to the existing and new buildings. A glazed four-story link at the east end of the addition serves as an anchoring element to the addition, providing a light-filled connection between all levels of the existing and new buildings. This emphasis on transparency fosters a sense of community and connection, allowing for easy navigation throughout all levels of the school.
The site will feature a new entrance plaza, play area, outdoor classroom, and circulation and parking development. The existing curb cuts at South Jewett Street will be improved, and a new lay-by lane will be constructed adjacent to the front entrance. The parking spaces displaced by the building addition will be replaced along the new structure and by expanding the existing pavement behind the building. The circulation drive around the building will remain and be improved to allow bus and emergency vehicle access.
For enhanced security, there will be controlled access to the main entrance, and the introduction of a second entry vestibule will offer more control for front office staff to greet and permit access to visitors. A second vestibule also offers another opportunity for visual connection from the office to the entrance for staff. Other programs included in the proposed building are an expanded school store, a clothing closet, and a Food Pantry.
why are we doing it?
Team-based structure
Southside was designed and constructed as a junior high school with long, double-loaded corridors. This does not lend itself to the team-based middle school structure. The addition and renovation project intends to reorganize classrooms and science rooms in a Team configuration as defined below. The 5th grade is organized into two teacher teams: English Language Arts/Social Studies & Science/Math. Two teams will be organized around a shared learning commons, Special Education resource spaces and small group rooms. Grades 6-8 are organized in four teacher teams: ELA, Social Studies, Science and Math. Special Education resource spaces are integrated into the teams and each team will have its own learning commons and small group rooms.
Major needs
Based on a comprehensive assessment conducted by SMMA during the 2022-23 school year that encompassed approximately 75 areas of criteria, the school was rated in fair condition. Major needs included rooftop HVAC equipment, technology infrastructure, and technology systems. Other needs cited in the study include addressing accessibility issues in stairways, entrances, and restrooms, as well as upgrades to mechanical, electrical, lighting, plumbing, and fire protection systems. Additions and renovations will be designed and constructed in accordance with principles and criteria of the 2018 Edition of International Energy Conservation Code (IECC), as amended by the State of New Hampshire.
Classroom size compliance
General Education classrooms are slightly undersized according to the New Hampshire Department of Education (NH ED) Section 321, at an average of 850 square feet, compared to the 900 square feet recommended by NH ED for 25 students in a classroom. The existing science labs are undersized at 1,100 square feet, compared to the national standard of 1,440 square feet in a lab. Teams do not have breakout or teaming areas for collaborative learning, nor do they have access to small groups or easy access to resource rooms.
Renderings
Click each image to view the larger rendering.
Proposed Aerial View from Southwest
An aerial view of the proposed addition/renovation of Southside Middle School from the southwest.
Proposed Addition view from S Jewett Street
The view of the proposed addition to Southside Middle School from the faculty parking lot.
Proposed Aerial View from Faculty Parking Lot
A ground-level view of the proposed addition/renovation of Southside Middle School from faculty parking lot.
Site Plan
New exterior spaces establish new connections to address the needs of the students and the neighborhood and invite participation in learning.
Southside Middle School timeline
Please refer to the below timeline for the most accurate and up to date information as to when work is being completed at Southside Middle School.
Interior renovations
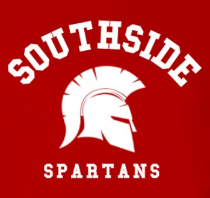
Want to learn more?
To learn more about the work being done at Southside Middle School, please visit the school’s site.
