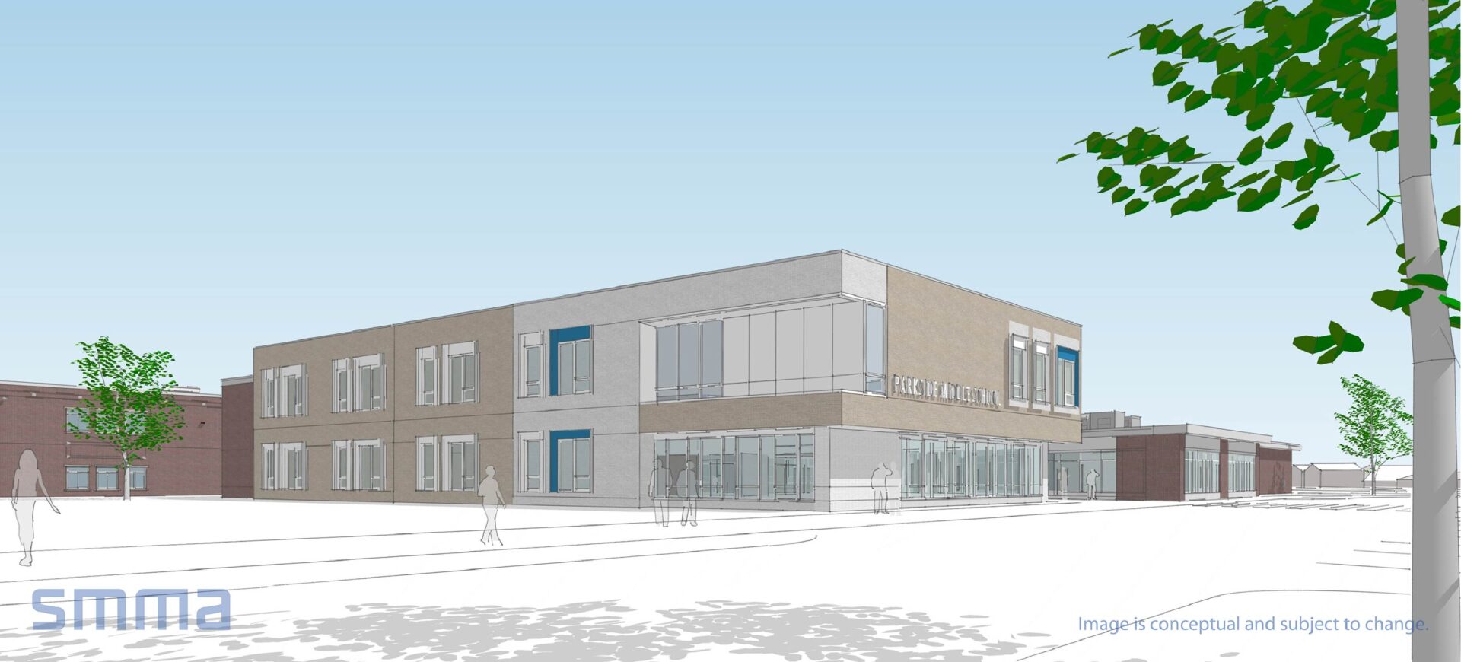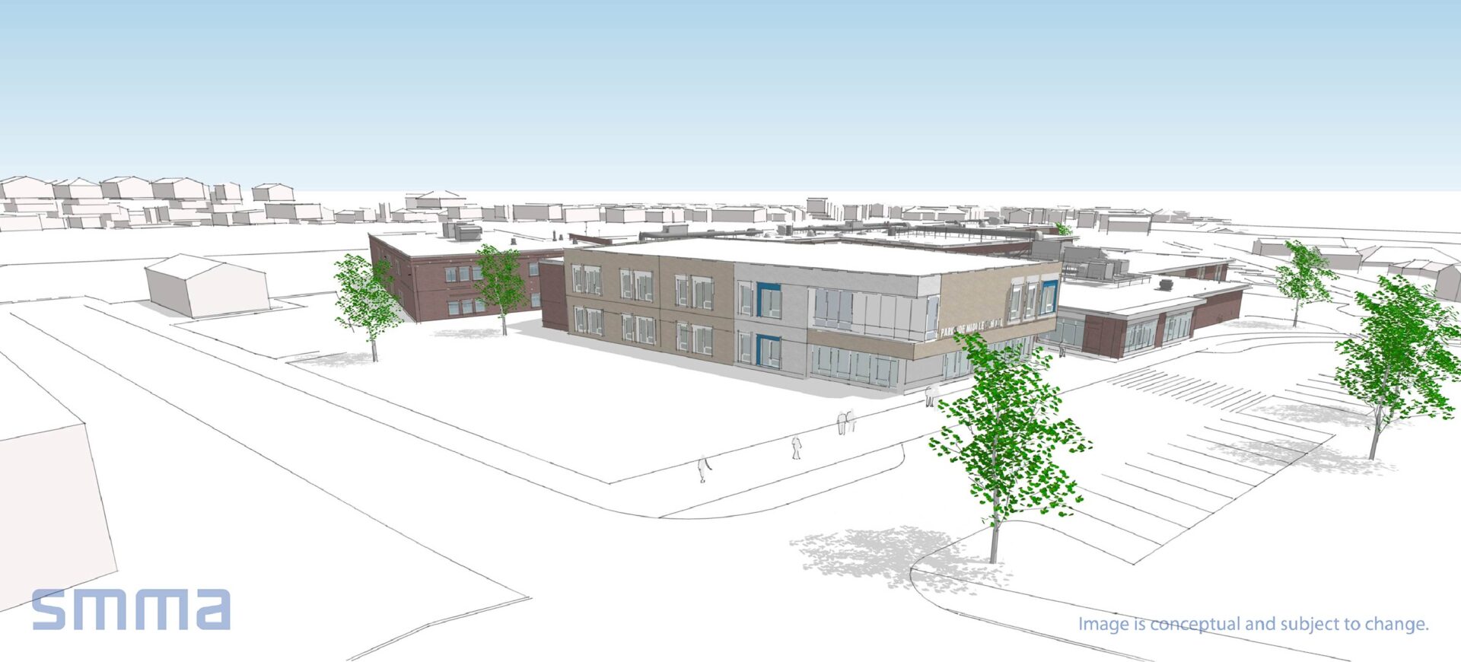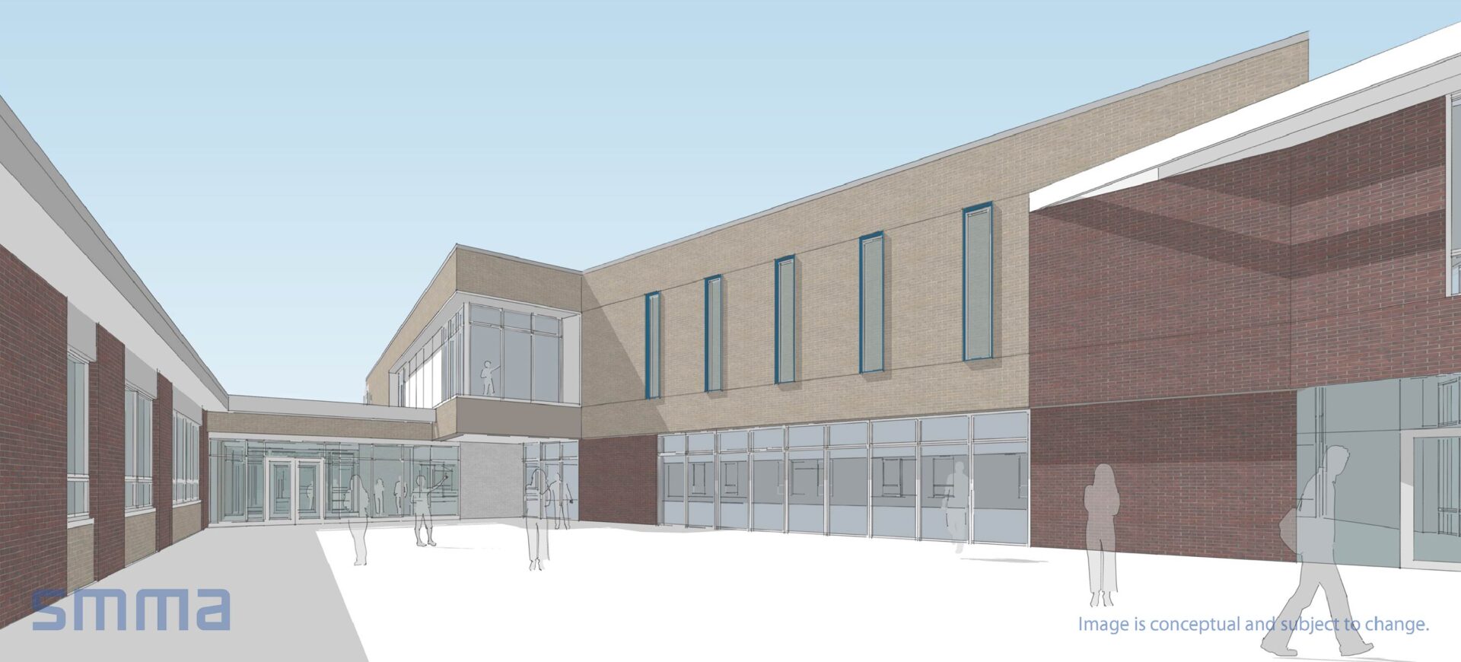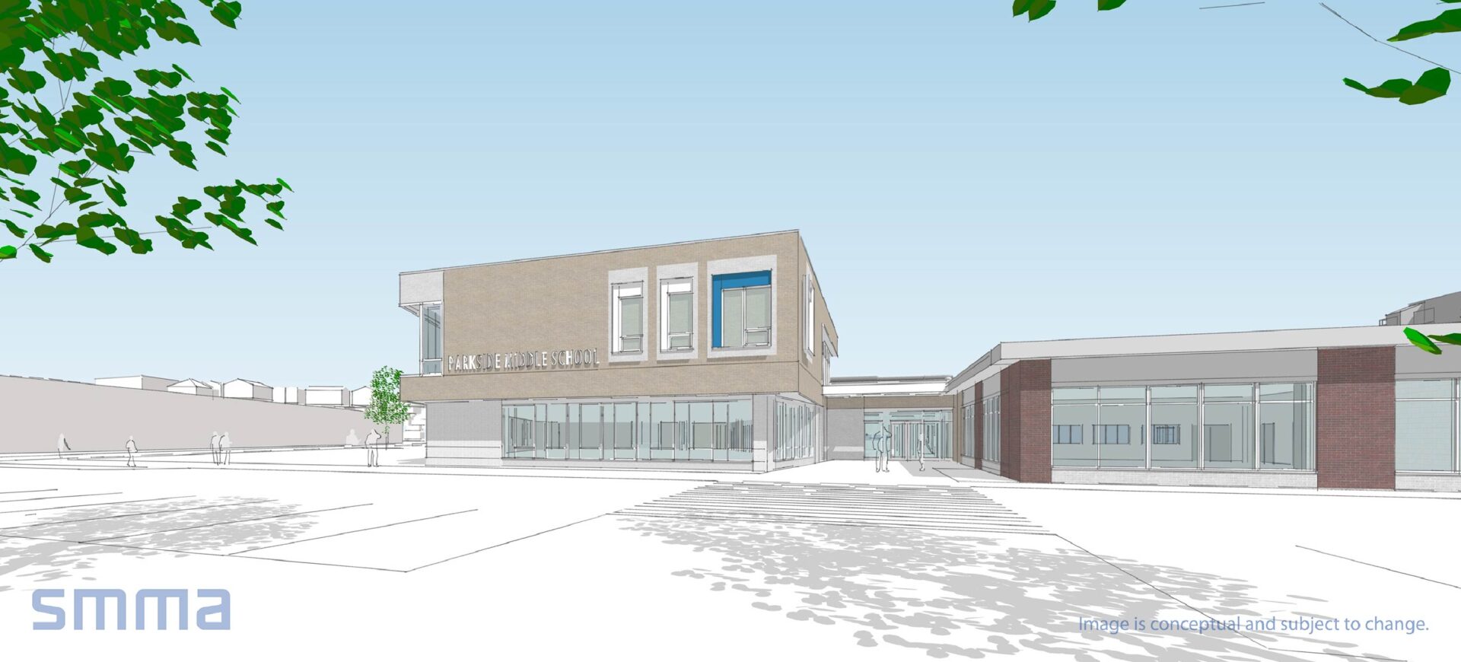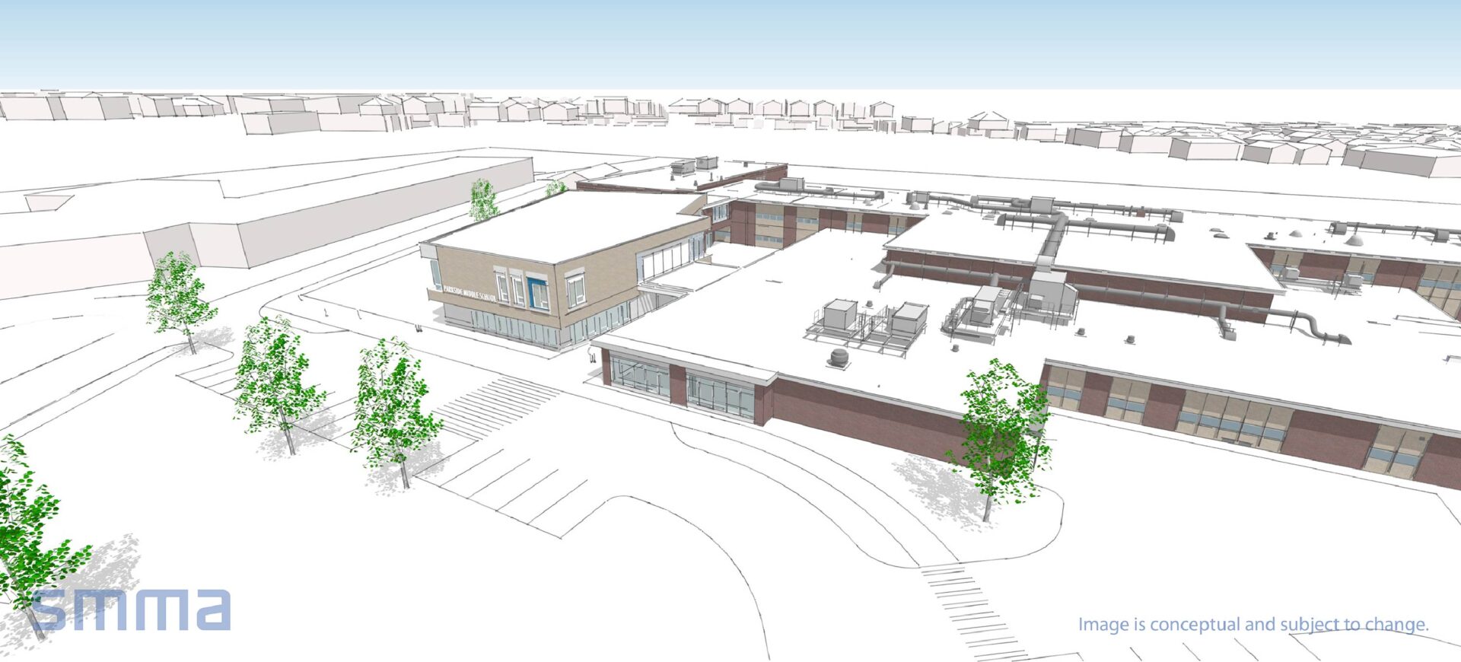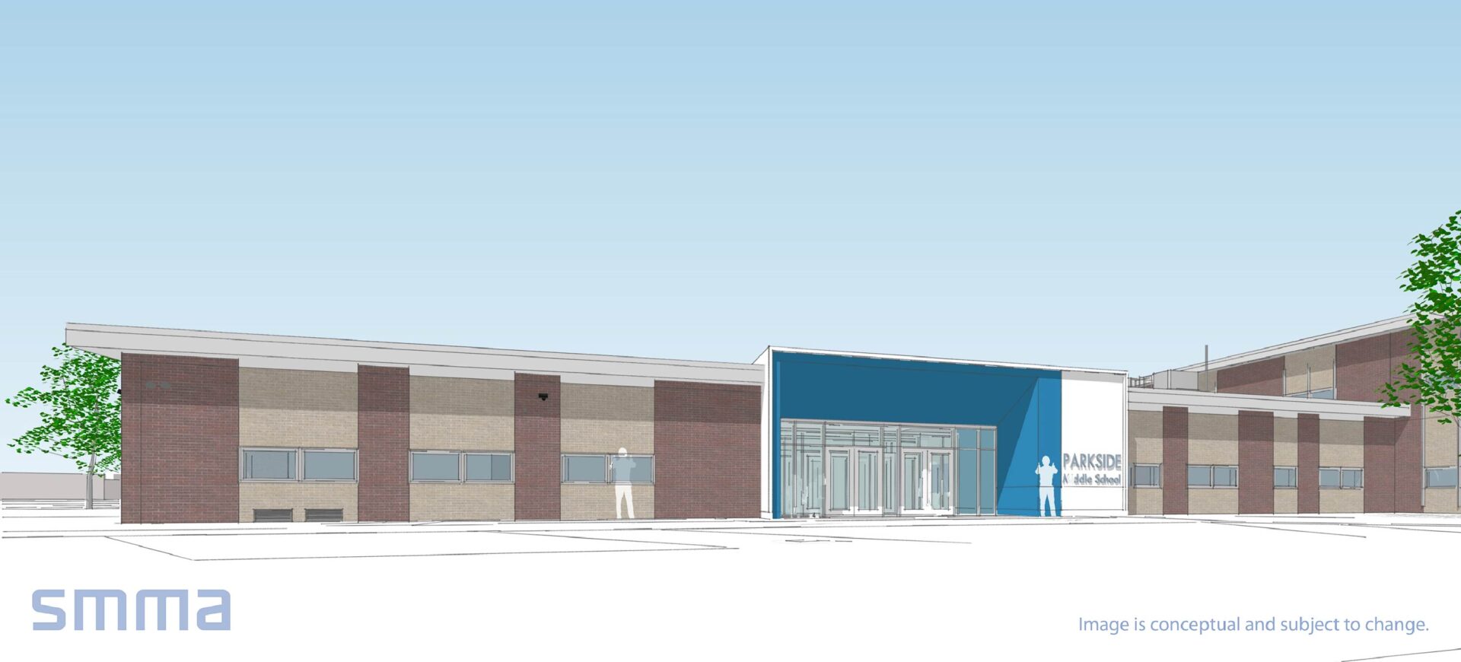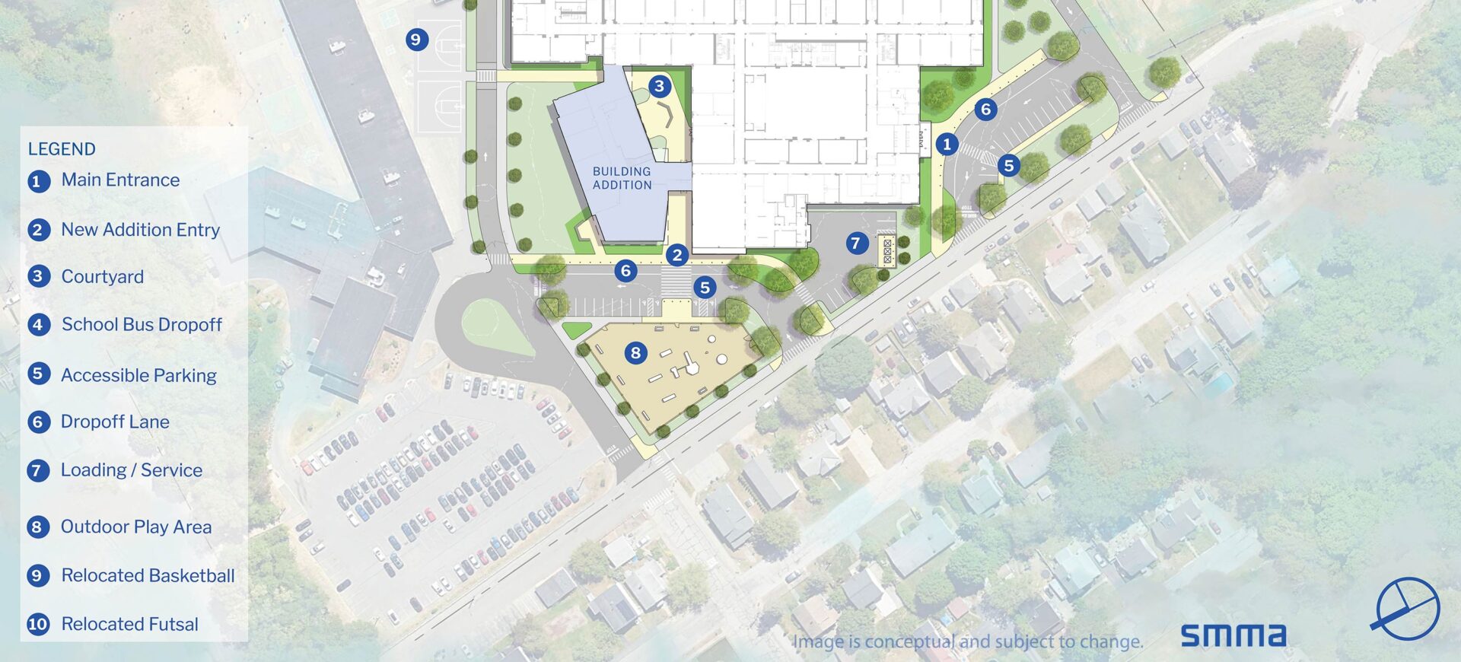The Middle School at Parkside
Parkside will undergo renovations, adding a 23,000-square-foot, two-story expansion that modernizes its facilities and strengthens connections to Gossler Park Elementary and the community. The school will serve grades 5-8 with equitable classroom and elective spaces. Modular classrooms will be used during construction.
The Middle School at Parkside (Grades 5-8)
- Address: 75 Parkside Avenue
- Enrollment (24-25 school year): 858
- Sq ft: 118,550 gross square feet
- Acreage: 23 acres
- Original construction: 1965
- Additional construction: The Wade Annex was added in 1985 and the last renovations occurred in 1999.
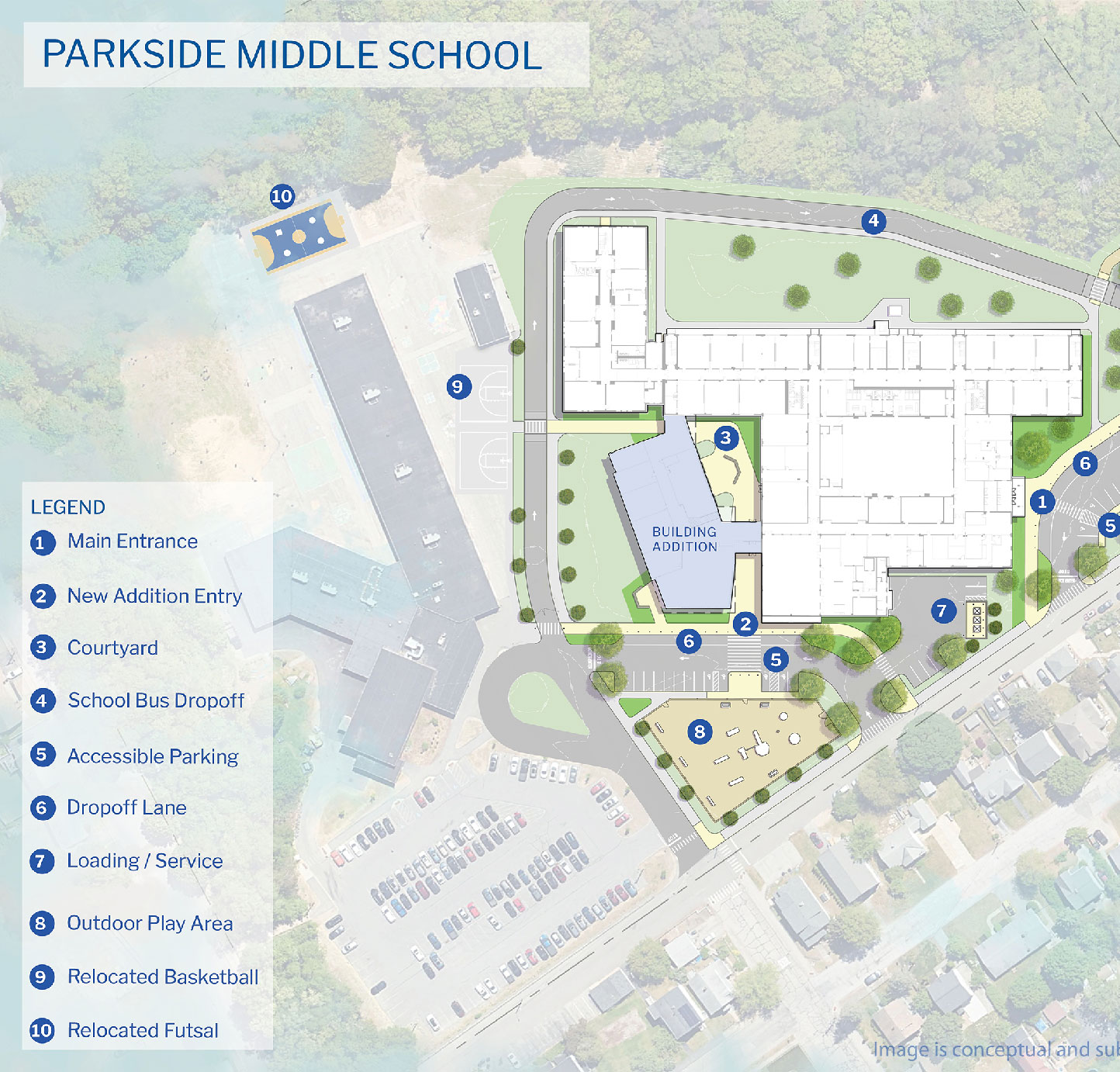
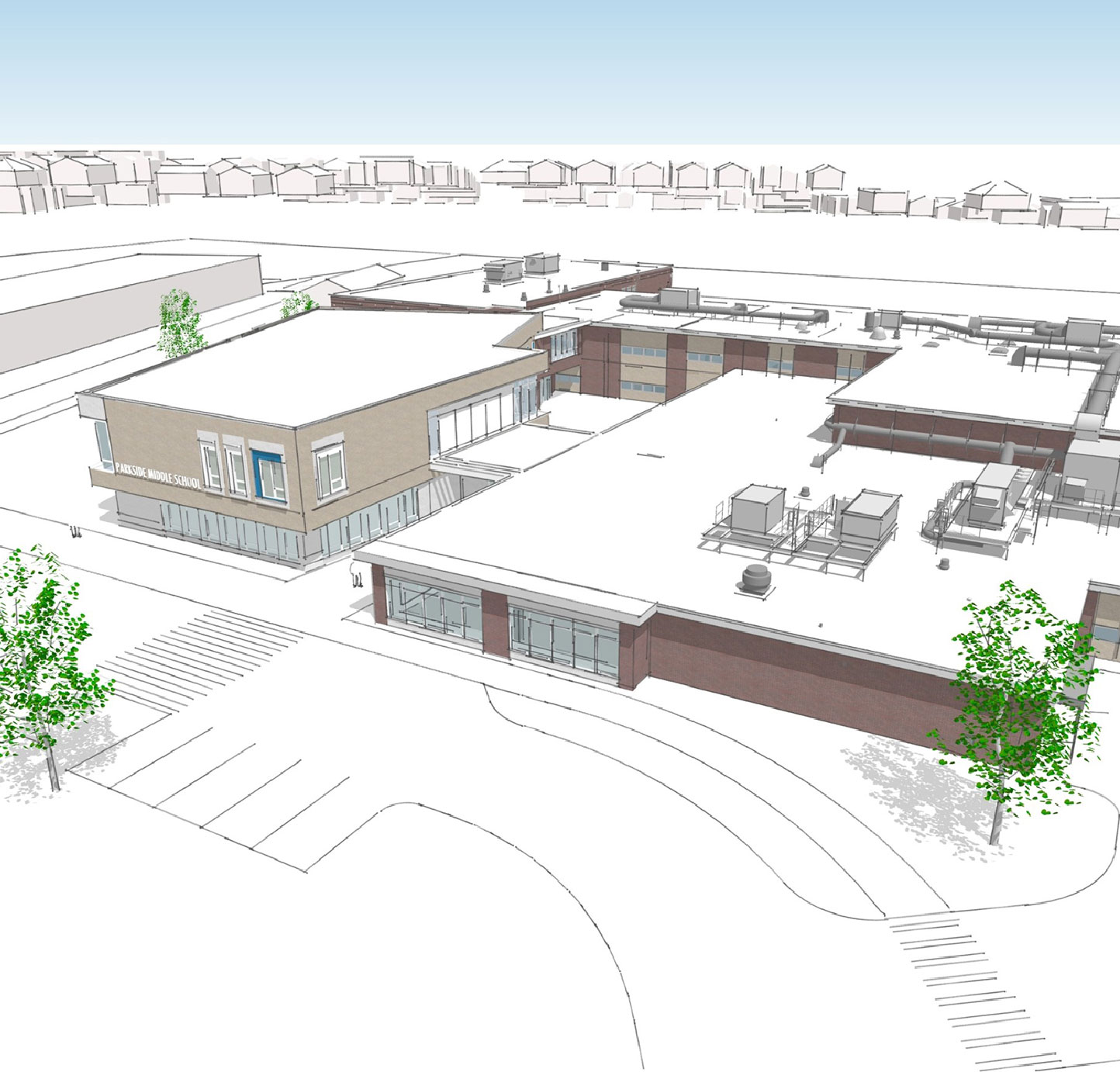
What's Being Done?
The work at Parkside includes the strategic placement of the new addition to the north of the existing school, allowing for the creation of a unique single-level internal courtyard and academic commons. This protected space provides students with a dedicated area for outdoor learning, social interaction, and imaginative play. The large group instruction space within the new addition will provide the school an opportunity to bring two to three classes together for program work and may open up onto the commons to support other events during or after school. The space may also be used for small ensemble performances, book fairs, gallery exhibits, or as additional space for the engineering program. Two glazed links at the east end and on the southern end of the addition create a connection to an outdoor academic commons between the existing building and the new addition. Active program spaces are designed to improve student collaboration and foster enthusiasm for education. This emphasis on transparency fosters a sense of community and connection, allowing for easy navigation throughout all levels of the school.
The site outside the building will establish walking paths around the building to create a campus between Gossler Park Elementary and Parkside. The popular playground at the front of the site will be developed to better connect to the surrounding neighborhood. The existing curb cuts at Parkside Ave will be improved, and a new loop road will be extended from Sullivan Street around the building. The front entrance will include a new drop-off lane and parking. A new parking row is proposed east of the building, along with a redeveloped loading area. The building addition will have a dedicated drop-off loop.
For security, controlled access to the main entrance will be kept with continued card access and CCTV. The introduction of a second, secure entry vestibule will offer more control for front office staff to greet and permit access to visitors. A second vestibule also offers another opportunity for visual connection from the office to the entrance for staff. Other resources that will be accommodated due to the renovations and expansion include a school store, Catie’s Closet (clothing closet), a food pantry, and a satellite remote welcome center for neighborhood families.
why are we doing it?
Team-based structure
The existing building is on two floor levels. It was originally designed and constructed as a junior high School with long, double-loaded corridors. The original building is also centered around the gymnasium, which does not allow for direct exterior access from the gym. This does not lend itself to the team-based middle school structure. This addition and renovation project will reorganize classrooms and science rooms in a team configuration. Grades 6-8 are organized into four Teacher teams: ELA, Social Studies, Science, and Math. These teams will continue to function this way. Special Education Resource spaces are integrated into the teams. Grade 5 students are organized into two teacher teams: English Language Arts/Social Studies & Science/Math. Two teacher teams will be organized around a shared learning commons, Special Education resource spaces, and small group rooms. Each team will have learning commons and small group rooms.
Major needs
Based on a comprehensive assessment conducted by SMMA during the 2022-23 school year that encompassed approximately 75 areas of criteria, the school was rated in fair condition. Major needs included the roof membrane, windows, rooftop HVAC equipment, technology infrastructure, and technology systems. Other needs cited in the study include addressing accessibility issues in stairways, entrances, and restrooms, upgrades to mechanical, electrical, lighting, plumbing, and fire protection systems. Additions and renovations will be designed and constructed in accordance with principles and criteria of the 2018 Edition of International Energy Conservation Code (IECC), as amended by the State of New Hampshire.
Classroom size compliance
General Education classrooms are slightly undersized according to the New Hampshire Department of Education Section (NH ED) 321, at an average of 850 square feet, compared to the 900 square feet recommended by NH ED for 25 students in a classroom. The existing Science Labs are undersized at 1100 square feet, compared to the national standard of 1440 square feet in a lab. Teams do not have breakout or teaming areas for collaborative learning, nor do they have access to small groups or easy access to Resource Rooms.
Renderings
Click each image to view the larger rendering.
Proposed Aerial View from Southeast
On the exterior, the renovation includes an addition of a level one media center and level two orchestra/choir seen from the northwest corner.
Proposed Aerial View from Southeast 2
An aerial view of the northwest corner of the addition with a media center, orchestra/choir, and new parking lot and drop-off area.
Proposed Addition View from Park Side Ave
A ground-level view of the south end of the addition with new entry connector and renovated cafeteria.
Proposed Aerial View from East
An aerial view of the southwest corner of the addition and renovated existing cafeteria.
Middle School at Parkside timeline
Please refer to the timeline for the most accurate and up to date information as to when work is being completed at the Middle School at Parkside.
Harvey Construction awarded as construction manager for the Parkside School Project
Modular Classrooms delivered and in operation at Parkside
Construction to commence on the new Parkside Addition
Interior renovations
Addition complete. Addition to be utilized as swing space for renovations.
Interior renovations

Want to learn more?
To learn more about the work being done at the Middle School at Parkside, please visit the school’s site.
