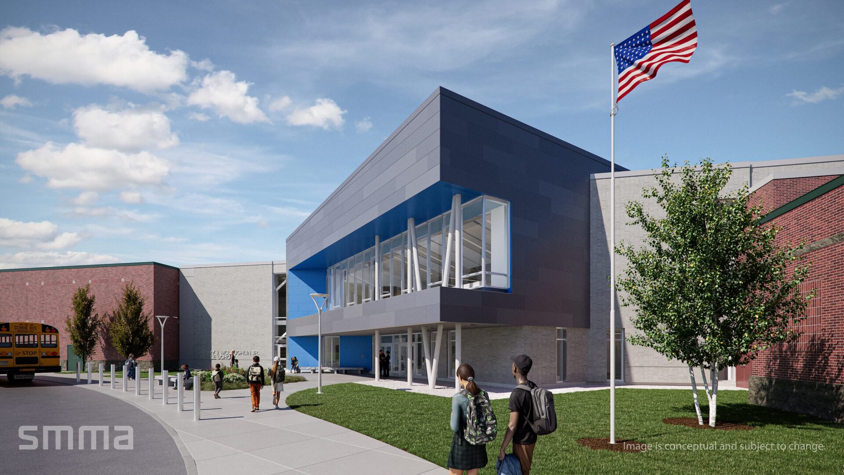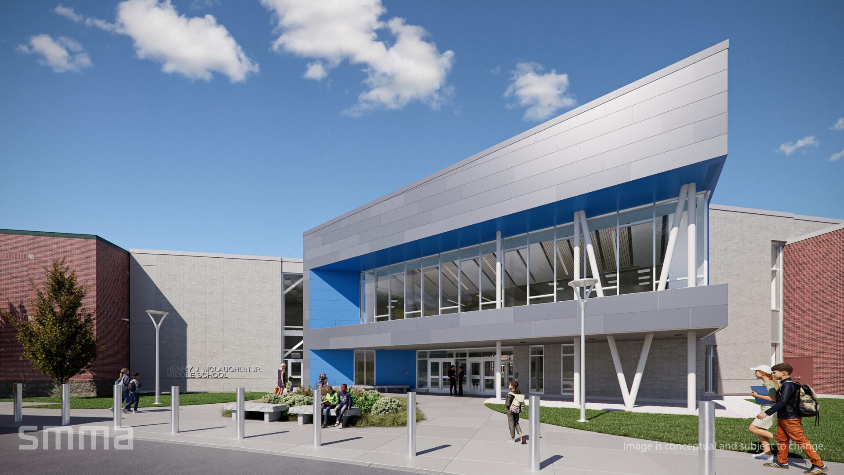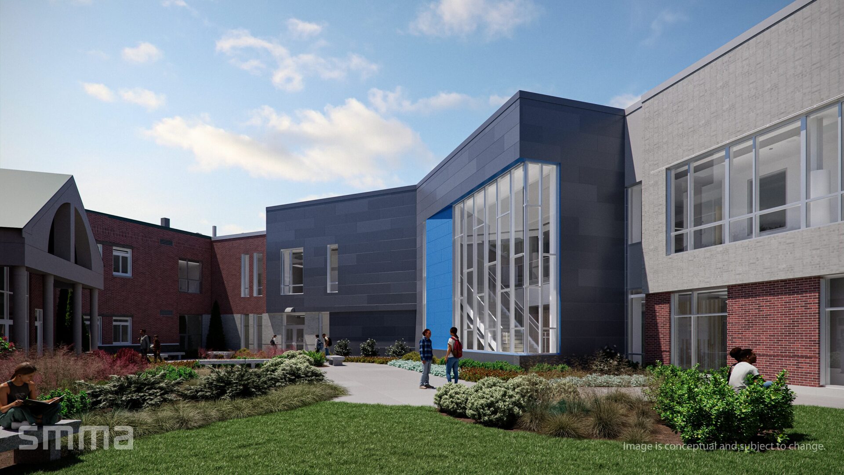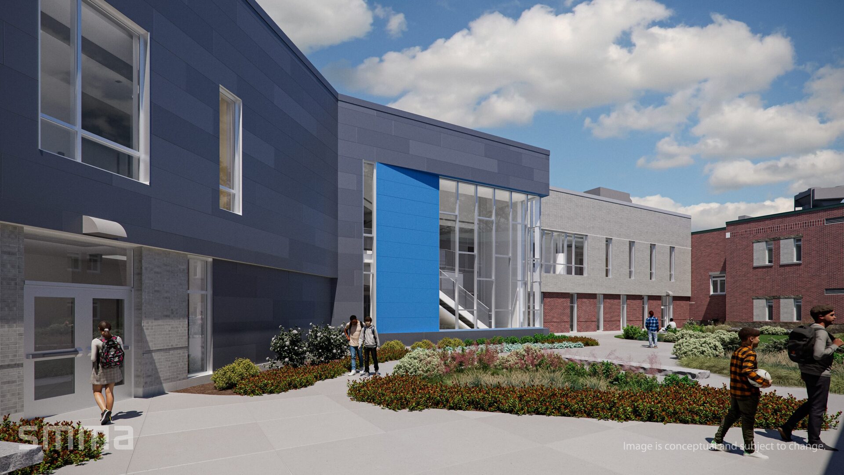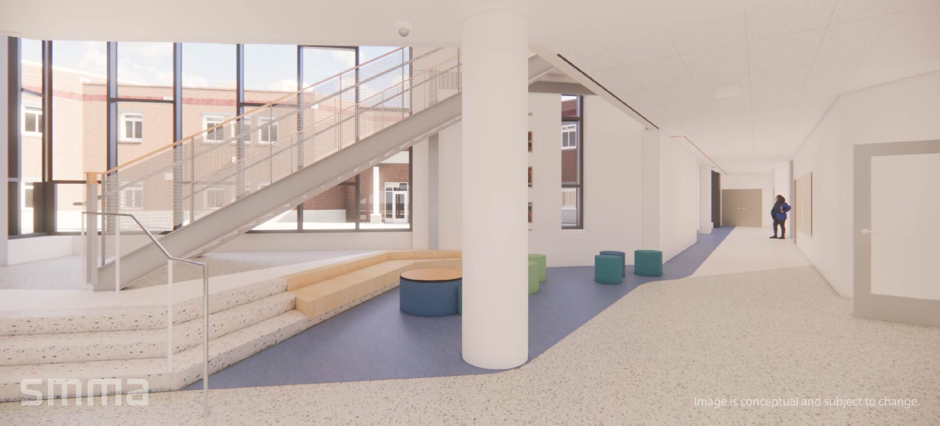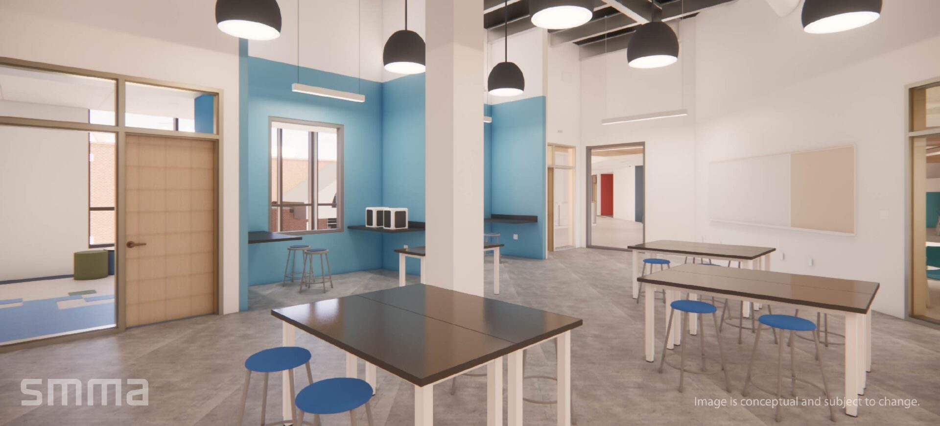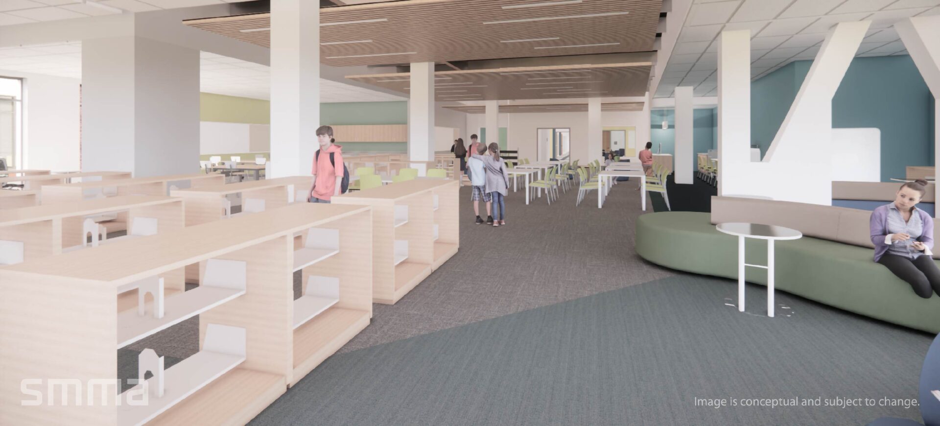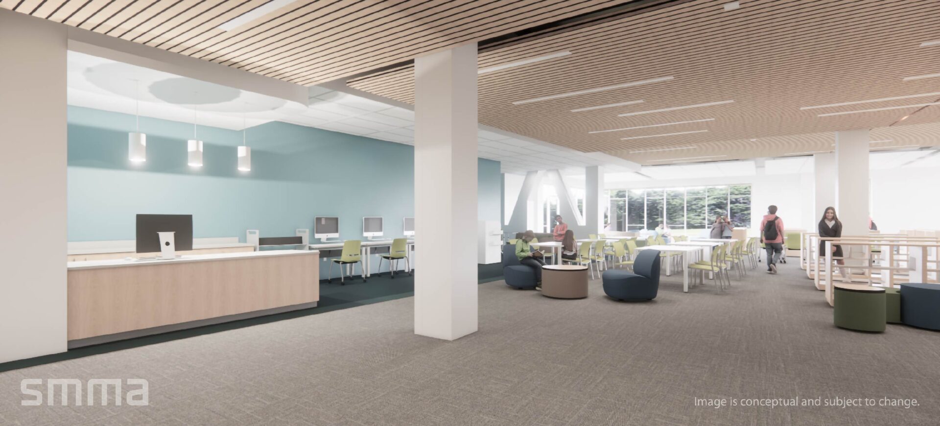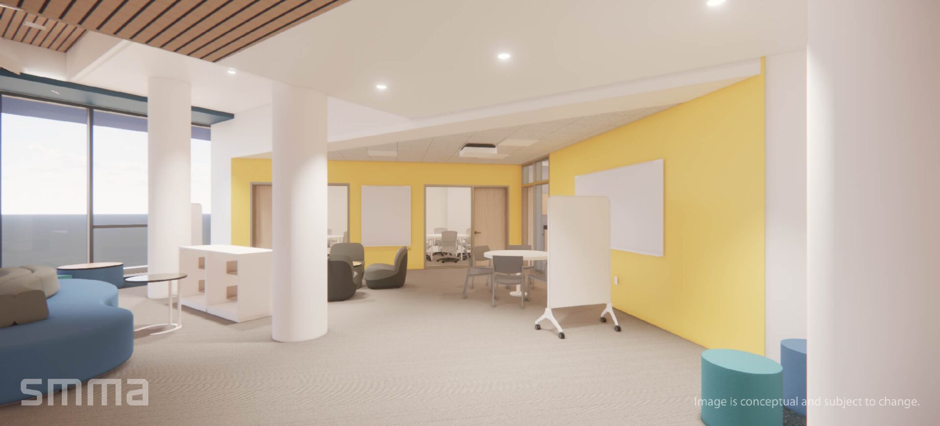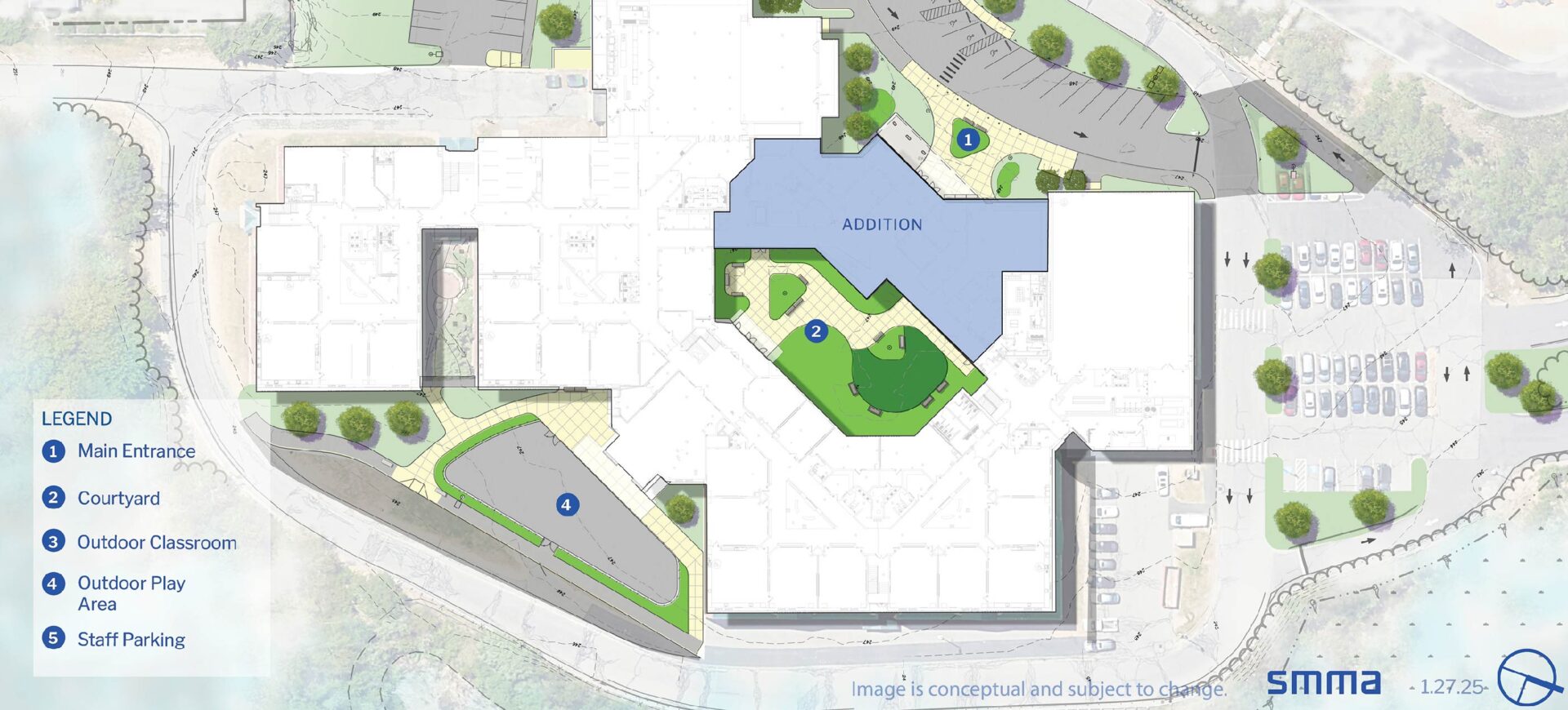McLaughlin middle school
The Henry J. McLaughlin Middle School will expand its capacity to accommodate 5th through 8th grade and modernize its facilities as part of the renovation work that will add 35,850 square feet to the school. The addition seamlessly integrates with the existing school building, effectively filling the previously underutilized plaza, creating a defined entry point and courtyard. McLaughlin Middle School began accommodating 5th grade students for the 2024-25 school year, primarily in new modular classrooms that will be used while the renovation and additional work takes place.
Henry J. McLaughlin Middle School (Grades 5-8)
- Address: 210 Jack Lovering Drive
- Enrollment (24-25 school year): 680
- Sq ft: 130,214 gross square feet
- Acreage: 28 acres
- Original construction: 1998
- Additional construction: A two-story classroom pod was added in 2005 to serve a growing population.

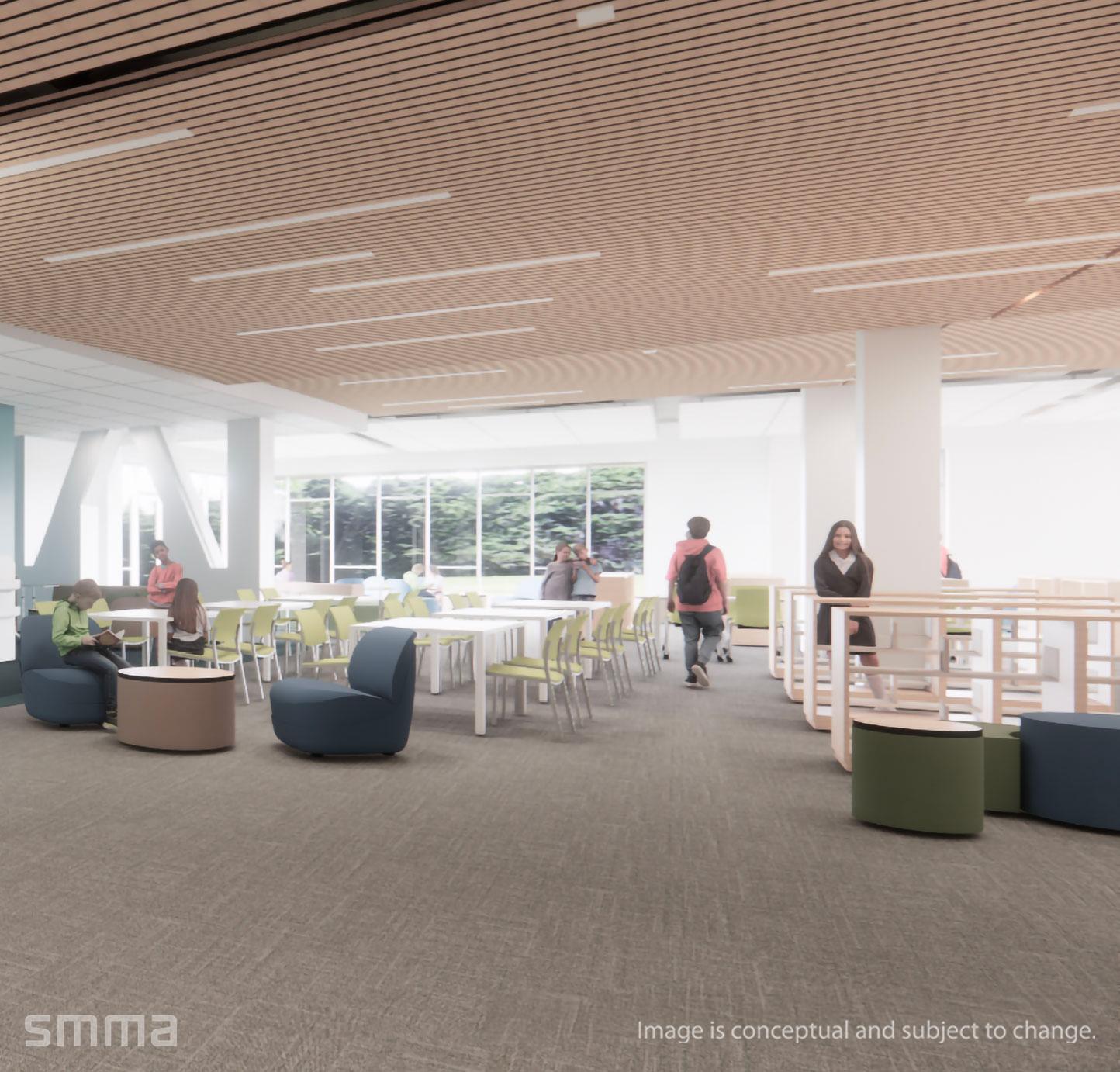
What's Being Done?
The two-story architectural concept at McLaughlin revolves around the media center, occupying the second level and serving as a gateway to the school with large windows providing natural light and scenic overlooks. The addition of the 5th grade will be structured and organized in two teacher teams: English Language Arts/Social Studies & Science/Math. These teams will utilize new space that includes a shared learning commons, Special Education resource spaces and small group rooms.
By strategically positioning the addition, the design creates a sheltered and secure internal courtyard. The landscaped courtyard will be accessible from both the new lobby and the existing school. Windows line the corridors facing the courtyard, blurring the lines between indoor and outdoor learning. Operable doors on the ground floor will fully open the courtyard to the lobby, transforming it into an open-air extension for community events or gatherings.
For security, controlled access to the main entrance will be kept with continued card access and CCTV. The introduction of a second, secure entry vestibule will offer more control for front office staff to greet and permit access to visitors. This also offers another opportunity for visual connection from the office to the entrance for staff.
why are we doing it?
Necessary expansion
While McLaughlin is the newest middle school in Manchester, it was constructed more than 25 years ago and needs many upgrades and modernizations. With the addition of 5th grade students currently housed in modular classrooms, the expansion work provides an opportunity to add needed classrooms and related resource space in line with 21st century learning that will benefit all students.
Classroom size compliance
General Education classrooms are slightly undersized according to the New Hampshire Department of Education (NH ED) Section 321, at an average of 850 square feet, compared to the 900 square feet recommendation from NH ED for 25 students in a classroom. The existing science labs are also undersized at 1,100 square feet, compared to the NH ED guideline of 1,500 square feet in a lab.
Major needs
Based on comprehensive assessment conducted by SMMA during the 2022-23 school year that encompassed approximately 75 areas of criteria, the school was rated in good condition. Major needs included technology infrastructure, and technology systems. Other needs cited in the study include addressing accessibility issues in stairways, entrances, and restrooms, upgrades to mechanical, electrical, lighting, plumbing, and fire protection systems. Additions and renovations will be designed and constructed in accordance with principles and criteria of the 2018 Edition of International Energy Conservation Code (IECC), as amended by the State of New Hampshire.
Renderings
Click each image to view the larger rendering.
Entry View
The new entrance unites social spaces, bridging the gym and cafetorium. The 22,000 sq ft addition offers modern learning and community opportunities.
Entry View
The new entrance welcomes visitors to an academic commons with a second-floor media center overlooking learning spaces and community engagement.
Courtyard View
A new sidewalk connects McLaughlin’s existing building to the academic commons. Second-floor break spaces overlook a secluded courtyard.
Lobby Stair
A view of secure and transparent connections from the main entrance through to the courtyard and other wings of the building.
Media Reception
A new administrative desk helps users to organize spaces inside the library for group work.
McLaughlin Middle School timeline
Please refer to the below timeline for the most accurate and up to date information as to when work is being completed at McLaughlin Middle School.


Want to learn more?
To learn more about the work being done at McLaughlin Middle School, please visit the school’s site.
