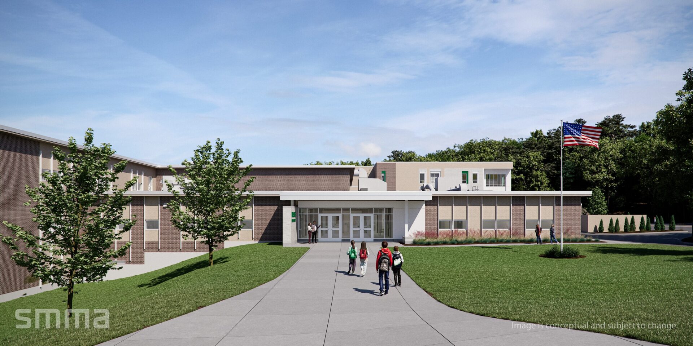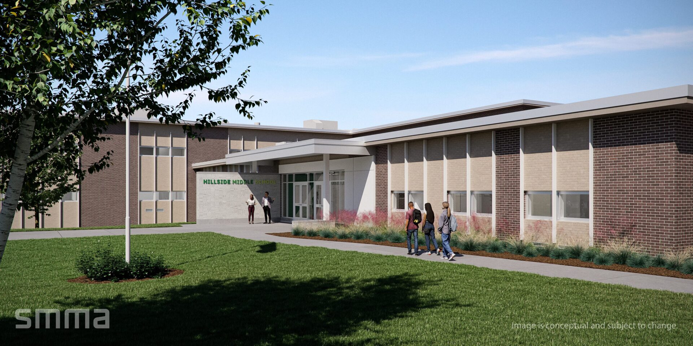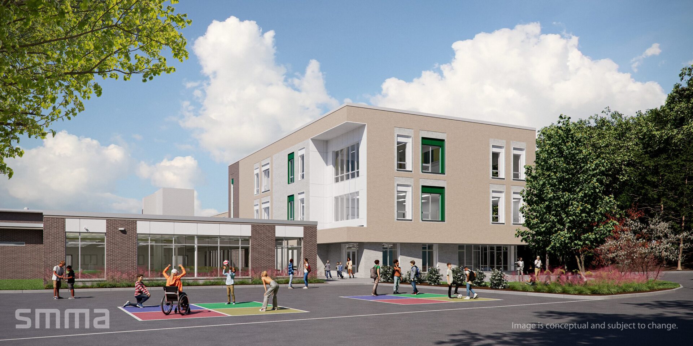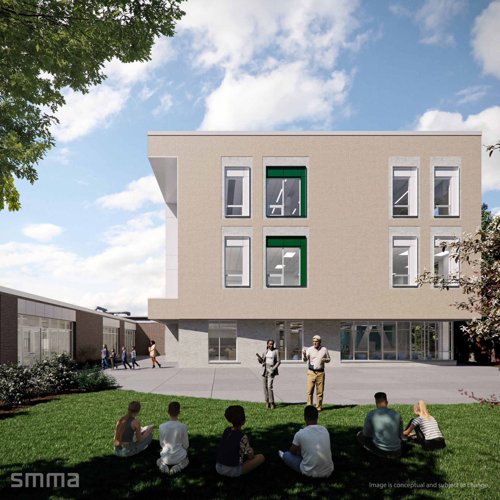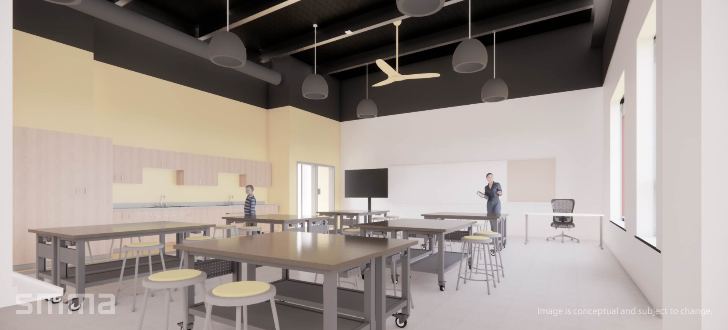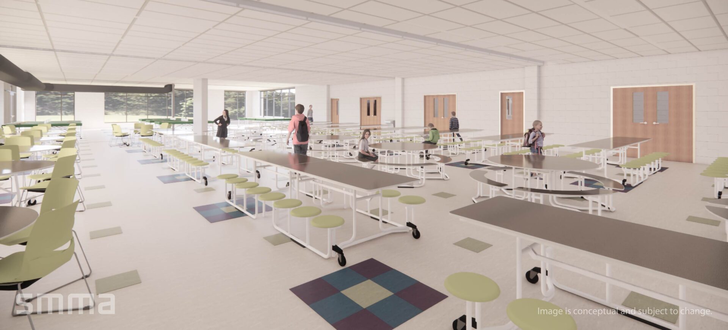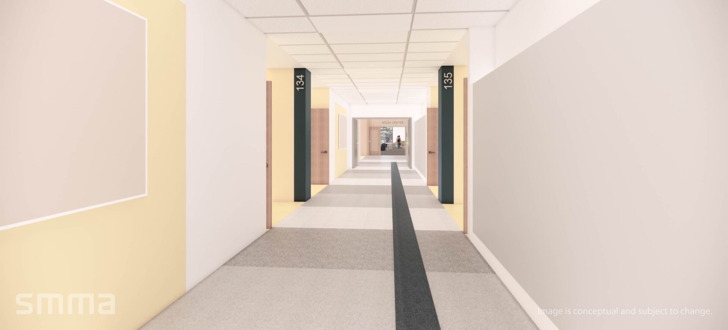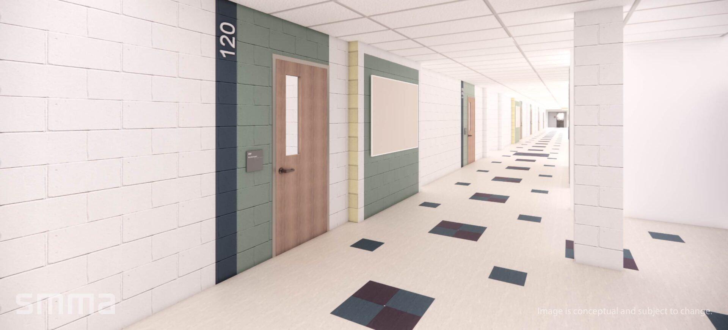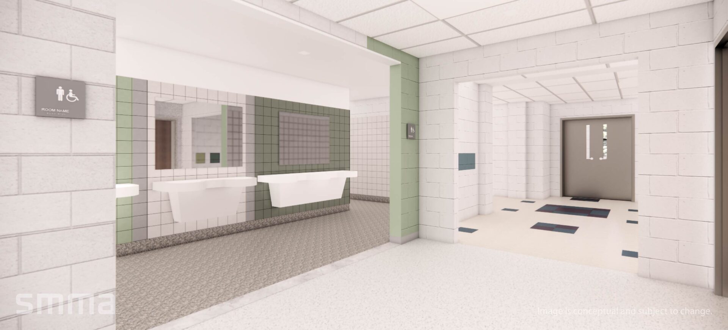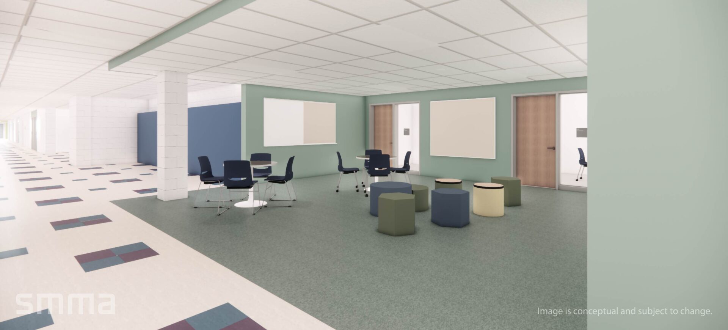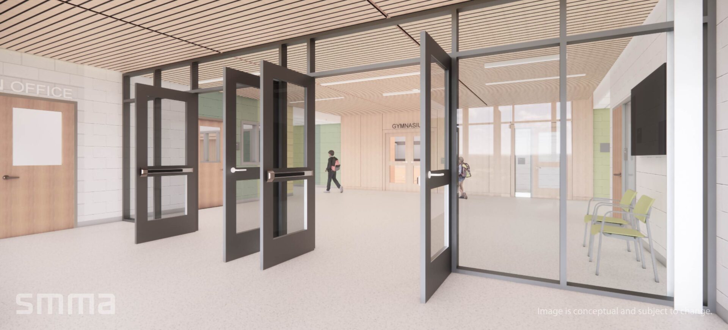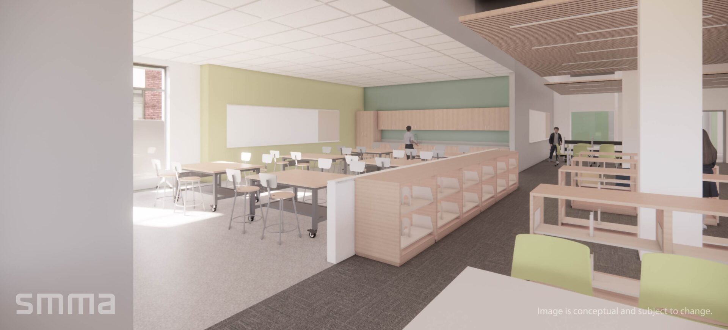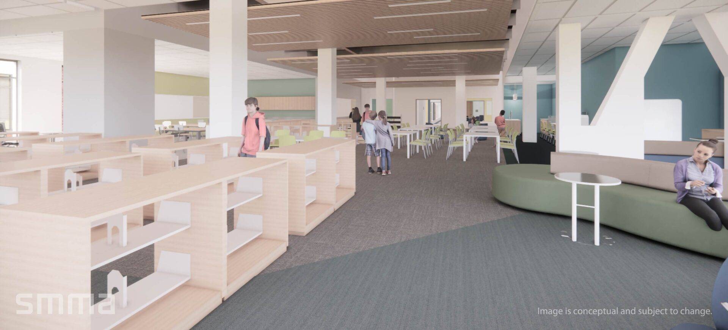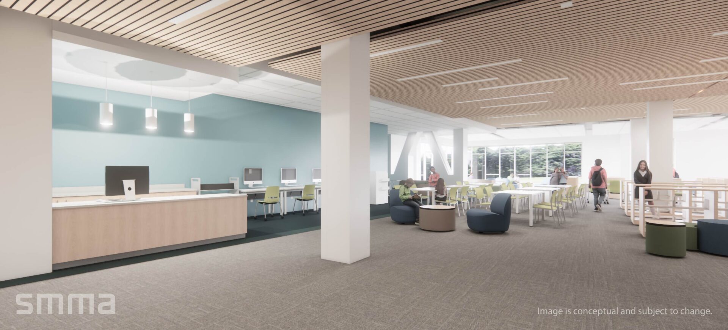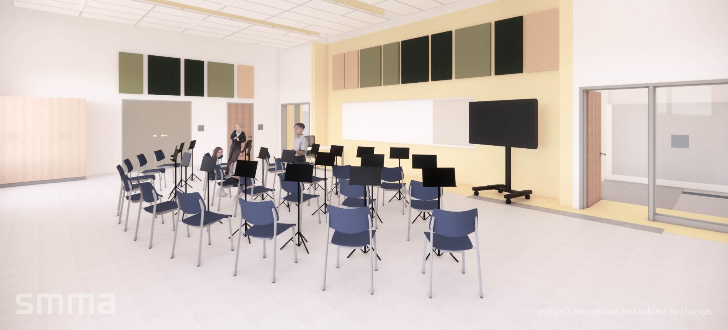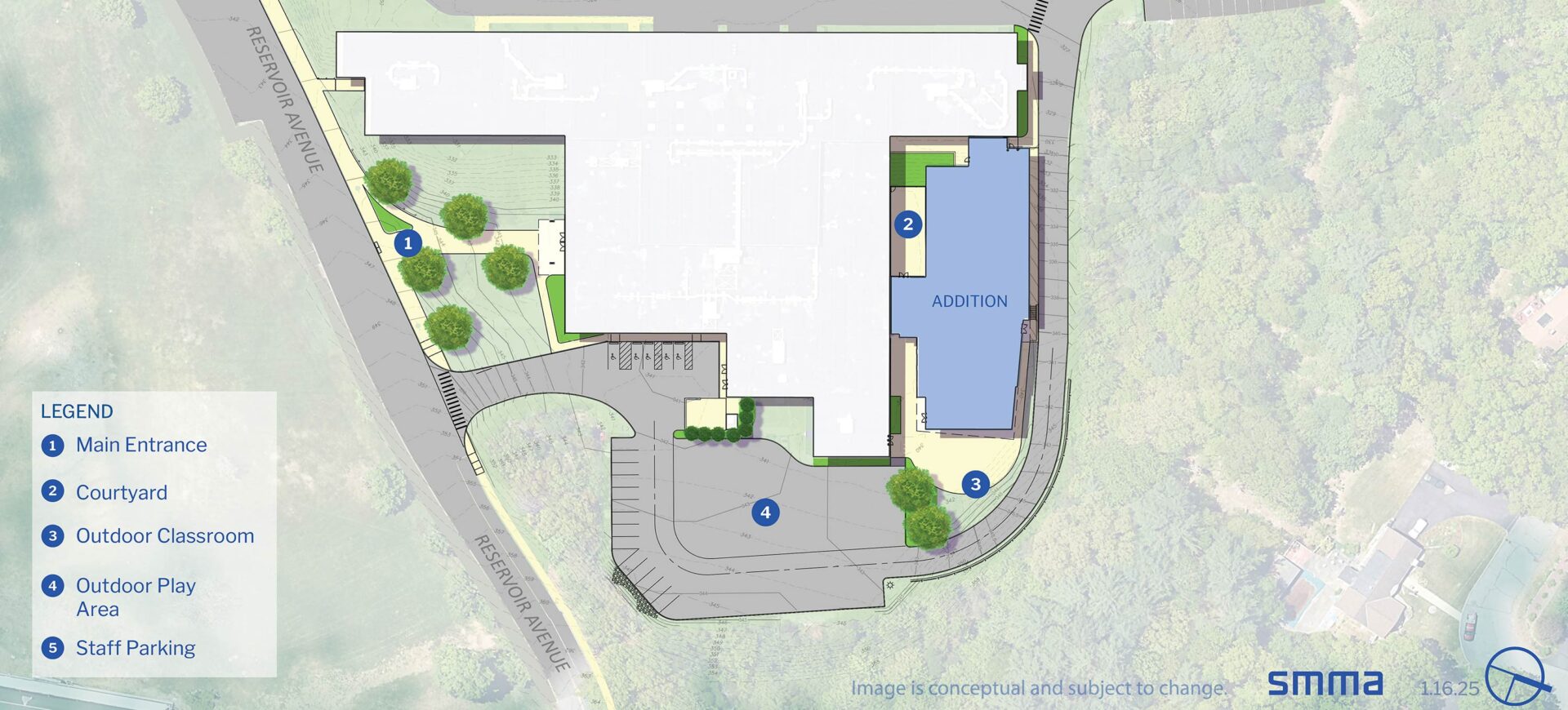Hillside Middle School
Hillside Middle School is expanding to serve grades 5-8 with a 40,230-square-foot, three-story addition and renovations. The design blends modern and existing elements. To accommodate 5th grade starting in 2024-25, modular classrooms are in use and will remain during construction to ensure a smooth transition.
Hillside Middle School (Grades 5-8)
- Address: 112 Resevoir Avenue
- Enrollment (24-25 school year): 954
- Sq ft: 116,648 gross square feet
- Acreage: 137 acres
- Original construction: 1967
- Additional construction: The cafeteria was expanded in 1995 to accommodate a growing population
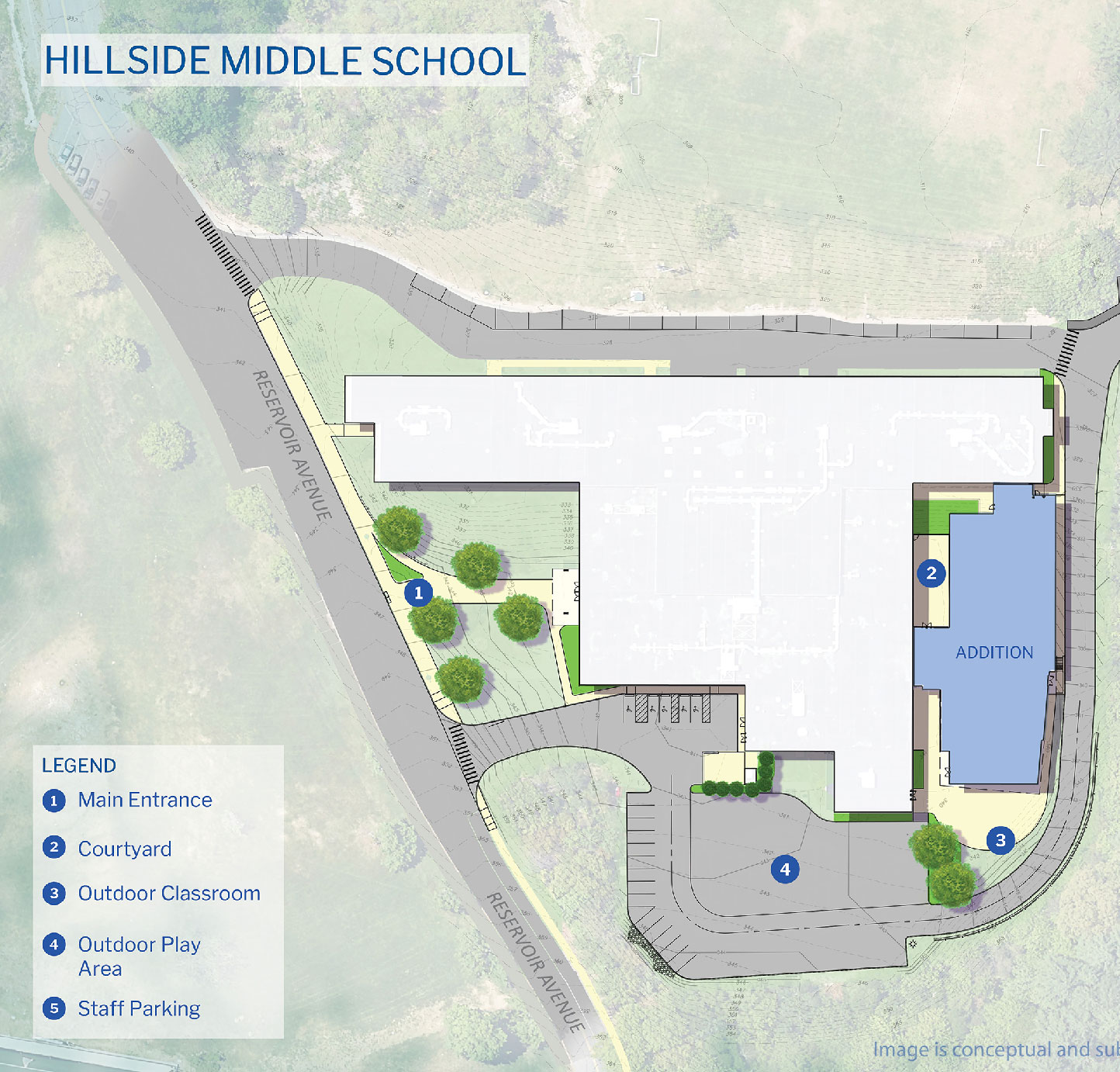
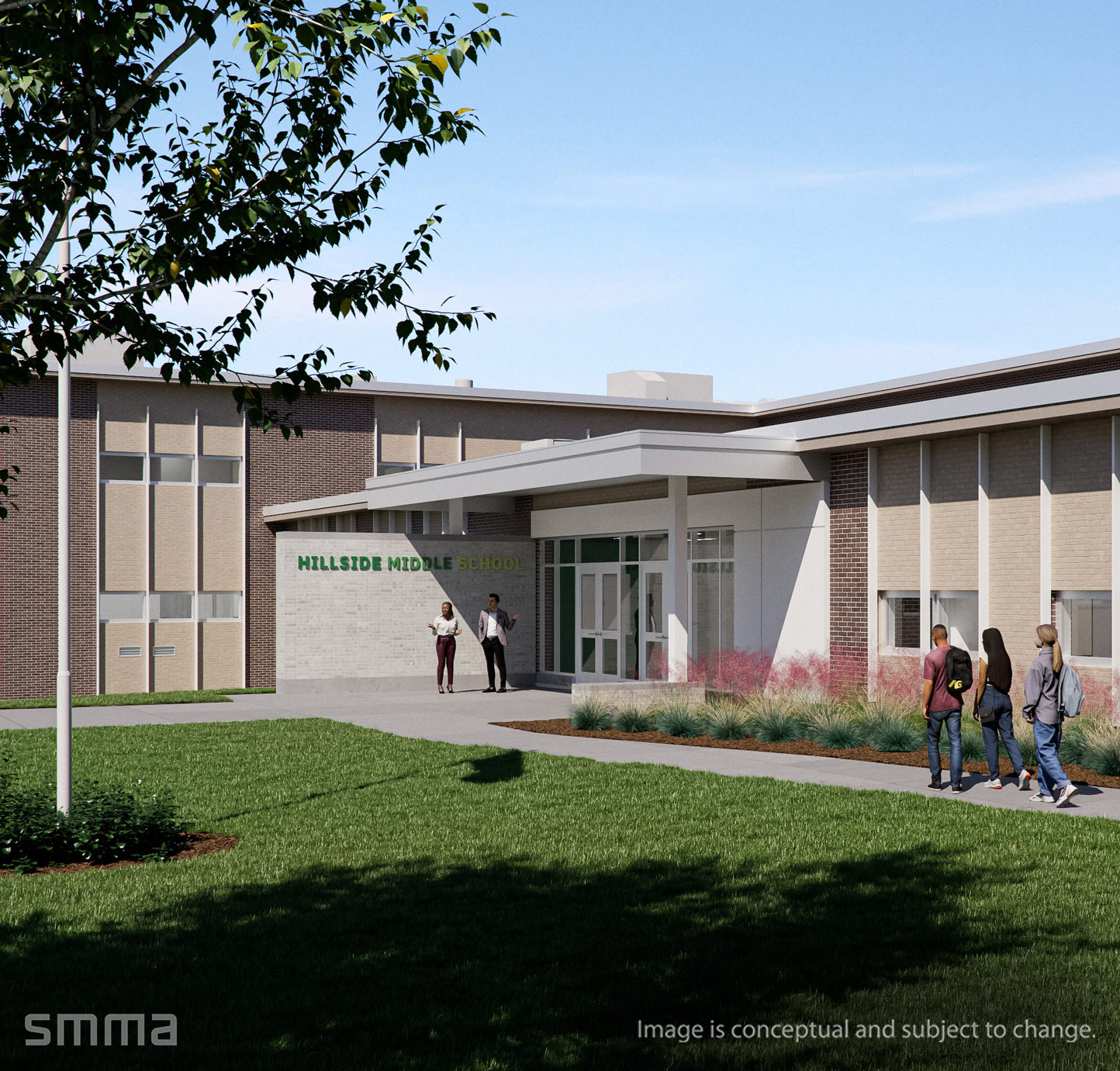
What's Being Done?
The work being done at Hillside includes a first-floor addition that prioritizes functionality and collaboration. Classrooms are complemented by shared open teaming areas, fostering a dynamic learning environment. A highlight of the first floor is the expansive media center at the eastern end, which has substantial natural light and views of a newly imagined courtyard. The second floor offers additional classrooms and open teaming areas. The third-floor level offers larger and higher ceiling spaces, making them ideal for activities like music.
The strategic placement of the new addition to the north of the existing school allows for the creation of a unique two-level internal courtyard. This protected space provides students with a dedicated area for outdoor learning, social interaction, and imaginative play. Additionally, with the integration of the 5th grade into Hillside, the site will accommodate play areas for recess, further activating the areas adjacent to the existing and new buildings. A glazed four-story link at the west end of the addition serves as an anchoring element to the addition, providing a light-filled connection between all levels of the existing and new buildings.
For access, the site program includes a new entrance plaza, play area, and outdoor classroom, as well as circulation and parking development. The existing curb cuts at Reservoir Avenue will be improved, and a new circulation driveway around the building will be constructed to allow vehicular access around the new building addition.
For enhanced security, there will be controlled access to the main entrance, and the introduction of a second entry vestibule will offer more control for front office staff to greet and permit access to visitors. This also offers another opportunity for visual connection from the office to the entrance for staff.
why are we doing it?
Necessary expansion
Hillside is over 50 years old and is in need of many upgrades and modernizations. The existing building is on three floor levels, with the ground or basement floor partially underground. Additionally, modern space is critically needed. For example, there is an existing fallout shelter in the basement level where classrooms are located. These classrooms do not have access to daylight. With the addition of 5th grade students currently housed in modular classrooms, the expansion work provides an opportunity to add needed classrooms and related resource space in line with 21st-century learning that will benefit all students.
Major needs
Based on a comprehensive assessment conducted by SMMA during the 2022-23 school year that encompassed approximately 75 areas of criteria, the school was rated in poor condition. Major needs included the roof membrane, windows, boilers (mechanical), technology infrastructure, and technology systems. Other needs cited in the study include addressing accessibility issues in stairways, entrances and restrooms, upgrades to mechanical, electrical, lighting, plumbing, and fire protection systems. Additions and renovations will be designed and constructed in accordance with principles and criteria of the 2018 Edition of International Energy Conservation Code (IECC), as amended by the State of New Hampshire.
Classroom size compliance
General Education classrooms are slightly undersized according to the New Hampshire Department of Education (NH ED) Section 321, at an average of 850 square feet, compared to the 900 square feet recommended by NH ED for 25 students in a classroom. The existing science labs are undersized at 1,100 square feet, compared to the national standard of 1,440 square feet in a lab. Teams do not have breakout or teaming areas for collaborative learning, nor do they have access to small groups or easy access to resource rooms.
Renderings
Click each image to view the larger rendering.
Entry View
Hillside Middle School will undergo a comprehensive renovation of the existing building and will feature a new three-story addition at the rear.
Entry View
The Hillside Middle School project will include a new entrance canopy and an improved entrance plaza along Reservoir Avenue for the school.
Addition
The three-story addition at Hillside will house learning pods, a new Media Center, and a Visual and Performing Arts suite on the top floor.
Art
New art classrooms at Hillside Middle School will prioritize natural light and maximize ceiling heights.
Corridors (Reno)
A cornerstone of the project is to refresh the existing building and provide common linkage through each era of the school’s history — old and new.
Media Circulation Desk
The new media center will offer a variety of zones and furniture for student and teacher use.
Hillside Middle School timeline
Please refer to the timeline for the most accurate and up-to-date information as to when work is being completed at Hillside Middle School.
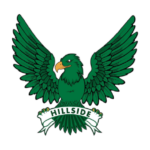
To access weekly on-site construction updates, please click here.
Consigli Construction awarded as construction manager for the Hillside School Project
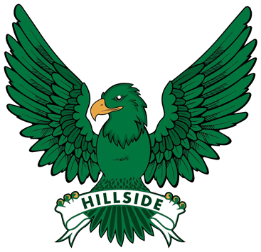
Want to learn more?
To learn more about the work being done at Hillside Middle School, please visit the school’s site.
